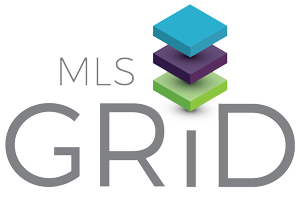- Active
- MLS #4238644
5063 Bear Run
Lenoir, NC 28645
Highland Meadows subdivision
Single Family Residence
$699,000
Bedrooms
3
Bathrooms
3 .1
Sq Ft
1,944
Acres
10.810
Additional Details
- Virtual Tour
- Click to View
- Year Built:
- 2008
- HOA Dues:
- $400 / annually
- Status:
- Active
- MLS:
- 4238644
- Property Type:
- Residential
- Sub Type:
- Single Family Residence
Remarks
UNIQUE PROPERTY MUST SEE Nestled within a serene, gated community, this 10-ACRE MTN retreat offers a perfect blend of tranquility and functionality, making it an ideal escape for those seeking a peaceful lifestyle.$5000 OWNER OFFER for rate buy down/closing The property boasts STUNNING long-range VIEWS, providing a picturesque backdrop for every season. A garage Studio aptmt with 1/2 bath and workshop, chicken coop, greenhouse, and a root cellar, are perfect for SUSTAINABLE LIVING. Move-in ready, low-maintenance HAVEN invites you to relish the privacy of its mtn surroundings, spring-fed POND and winding /4x4 trails. If you''re looking to immerse yourself in nature or simply unwind; Home has wrap around composite decking porch with hot tub, whole house Generac, stone fireplace, 3 levels of covered porches, Gourmet kitchen with SS Bosch appliances, gas stove, granite countertops. Basement can be a bedroom /den has closet & bath Short drive to Blowing Rock, App Ski Mtn, Lake Hickory
Location
5063 Bear Run
Lenoir
,
NC 28645
Property Features
| Architectural Style: | Cabin, Cottage |
| Community Features: | Gated |
| County: | Caldwell |
| Appliances: | Convection Oven, Dishwasher, Gas Cooktop, Gas Range, Microwave, Refrigerator with Ice Maker |
| Exterior Construction: | Hardboard Siding |
| Exterior Features: | Hot Tub, Other - See Remarks |
| Fireplace: | Family Room, Propane, Wood Burning |
| Floor Coverings: | Wood |
| Foundation: | Basement |
| Heating/Cooling: | Heat Pump, Propane, Wood Stove, Other - See Remarks |
| Interior Features: | Attic Other, Hot Tub, Open Floorplan, Pantry, Split Bedroom, Storage, Other - See Remarks |
| Laundry Location: | In Basement, Utility Room |
| Lot Description: | Hilly, Private, Rolling Slope, Creek/Stream, Wooded, Views |
| Parking: | Driveway, Detached Garage, Garage Door Opener, Garage Shop, Golf Cart Garage, Parking Space(s) |
| Roofing: | Metal |
| Property SubType: | Single Family Residence |
| Water/Sewer: | Septic Installed |
Room Sizes
| Heated Sq Ft: | Unheated Sq Ft: | |
|---|---|---|
| Main: | 701 | 0 |
| Upper: | 553 | 0 |
| Third: | 0 | 0 |
| Lower: | 0 | 0 |
| Basement: | 690 | 0 |
Schools
Elementary School
Kings Creek
Middle School
Kings Creek
High School
Hibriten
Mortgage calculator
Courtesy of Lake Norman Agents LLC
