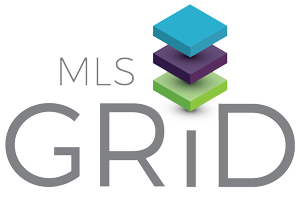- Active
- MLS #4267047
9112 Butterfly Court
Gastonia, NC 28056
Heather Trace subdivision
Single Family Residence
$638,600
Bedrooms
4
Bathrooms
3 .1
Sq Ft
3,360
Acres
0.490
Additional Details
- Year Built:
- 2009
- HOA Dues:
- $300 / annually
- Status:
- Active
- MLS:
- 4267047
- Property Type:
- Residential
- Sub Type:
- Single Family Residence
Remarks
Stunning Upgraded Home on a Quiet Cul-de-Sac! Tucked away on a spacious lot this beautifully enhanced 4+bedroom, 3.5-bath home offers the perfect blend of comfort and style. Step inside, to discover a bright, open layout w/thoughtful upgrades throughout: New Roof & Gutters, Fresh Paint, AC, HD surround sound, motorized blinds, refinished hardwoods & a whole-home generator for peace of mind. The living areas flow seamlessly, ideal for entertaining or relaxing with family & friends. Primary on main w/ upgraded bath is a stunner! Kitchen & laundry feature '' Smart Appliances'' Expansive bonus room up could be a 5th bedroom, home office or media space. Wide backyard offers endless potential w/ possible space to add a pool & still enjoy room to garden, play, or entertain. The expansive covered deck & adjoining patio are where you''ll want to be! Whether hosting guests or enjoying quiet evenings at home, this property delivers the lifestyle you''ve been searching for. See MLS for Upgrades list.
Location
9112 Butterfly Court
Gastonia
,
NC 28056
Property Features
| Architectural Style: | Transitional |
| County: | Gaston |
| Appliances: | Convection Oven, Dishwasher, Disposal, Electric Cooktop, Electric Oven, ENERGY STAR Qualified Refrigerator, Ice Maker, Microwave, Self Cleaning Oven, Washer/Dryer |
| Exterior Construction: | Brick Full |
| Exterior Features: | In-Ground Irrigation |
| Fireplace: | Gas, Gas Log, Great Room |
| Floor Coverings: | Carpet, Tile, Wood |
| Foundation: | Crawl Space |
| Heating/Cooling: | Forced Air, Natural Gas |
| Interior Features: | Attic Stairs Pulldown, Attic Walk In, Breakfast Bar, Cable Prewire, Open Floorplan, Pantry, Storage, Walk-In Closet(s), Whirlpool |
| Laundry Location: | Laundry Room, Main Level |
| Lot Description: | Cul-De-Sac |
| Parking: | Attached Garage, Garage Faces Front |
| Roofing: | Shingle |
| Property SubType: | Single Family Residence |
| Water/Sewer: | Septic Installed |
Room Sizes
| Heated Sq Ft: | Unheated Sq Ft: | |
|---|---|---|
| Main: | 1,912 | 0 |
| Upper: | 1,448 | 0 |
| Third: | 0 | 0 |
| Lower: | 0 | 0 |
| Basement: | 0 | 0 |
Schools
Elementary School
No Data
Middle School
No Data
High School
No Data
Mortgage calculator
Courtesy of Lake Norman Agents LLC
